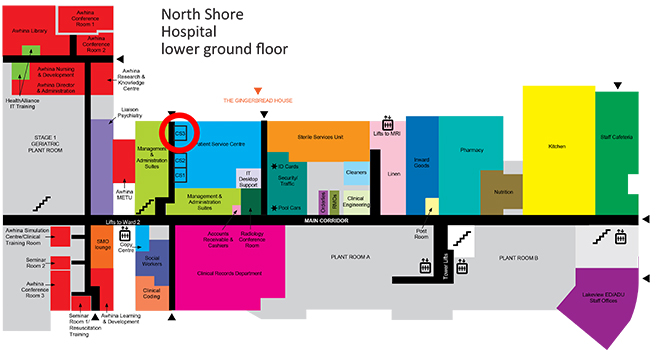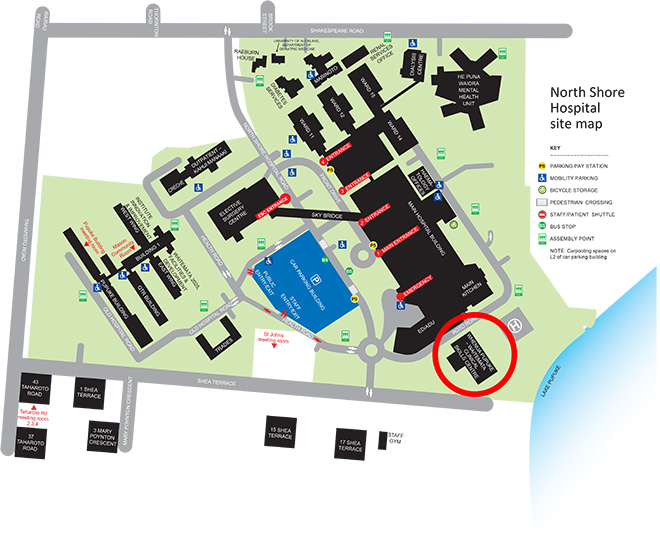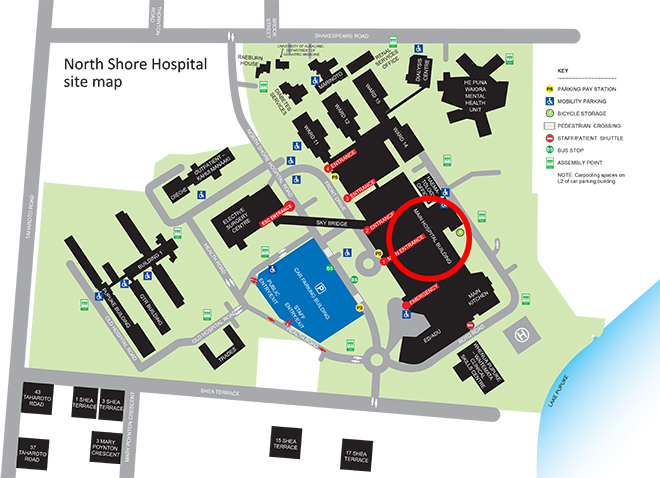North Shore Hospital
Address:
North Shore Hospital, 124 Shakespeare Road, Takapuna, North Shore View in Google Maps
Training rooms
Location
Lower Ground Floor, North Shore Hospital
Directions
Located in Learning and Development on the Lower Ground Floor of North Shore Hospital. From the main entrance, go through the main foyer and towards the lifts. Take the stairs/lift down to the Lower Ground Floor and go through the double doors into the main corridor. Turn left and continue down the corridor, past the Copy Centre. Learning and Development is down the next corridor on the left hand side. Conference Room 3 is located at the end of this corridor.
Floor map
Location
Whenua Pupuke - Waitemata Clinical Skills Centre, North Shore Hospital Ground
Directions
This meeting room is located in the Waitemata Clinical Skills Cente on Roto Road. This building is located to the right of the main hospital building when facing the main entrance of the hospital from the front. Use the map below to help locate the building on site.
Floor map
Location
Level 3, Spiritual Centre, Main Hospital Building, North Shore Hospital
Directions
Enter the North Shore Hospital Main Building via the main entrance directly opposite the car park building. Follow the signs to the main lifts and take the lift to level 3. Once on level 3 follow the signs to the Spiritual centre, this meeting room is located left off the hallway walking towards the spiritual centre.
Floor map
Location
Level 3, Spiritual Centre, North Shore Hospital
Directions
Enter the North Shore Hospital Main Building via the main entrance directly opposite the car park building. Follow the signs to the main lifts and take the lift to level 3. Once on level 3 follow the signs to the Spiritual centre, this meeting room is located left off the hallway walking towards the spiritual centre.
Floor map


